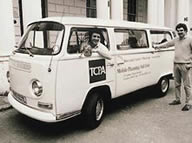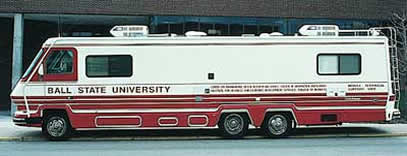Community Planning: Methods
Mobile unit
- description
- more detail
- more pictures
Mobile units can make it easier to provide the technical support necessary for community planning activity. They are particularly useful for working in communities lacking facilities or where a series of similar events are planned in several locations.
Mobile units can range from a van used to transport an exhibition to a mobile home or trailer converted into a fully equipped design studio.
The choice of vehicle is determined by its intended use, the sizerequired and whether it needs off-road capability.
The units are fitted out with facilities and equipment necessary for the activities planned (see third tab).
Suitable graphics are applied to the outside to create the desired image.
Mobile units can range from a van used to transport an exhibition to a mobile home or trailer converted into a fully equipped design studio.
The choice of vehicle is determined by its intended use, the sizerequired and whether it needs off-road capability.
The units are fitted out with facilities and equipment necessary for the activities planned (see third tab).
Suitable graphics are applied to the outside to create the desired image.
Photocredits
London, 1970s, Town and Country Planning Association
London, 1970s, Town and Country Planning Association

Mobile planning aid
Volkswagen van used for transporting exhibition material and model-making equipment to communities as part of a planning aid service.
Tips
- Can create a sense of presence and credibility as well as being a useful technical resource.
- New technologies in document production may reduce the need for such a facility or at any rate change the requirements. Could end up as an expensive toy. Plan carefully.
Costs
- Costs of conversion can vary. Running costs of maintenance and insurance need to be considered. Savings can include costs of hiring premises and travel costs.
Mobile studio facilities checklist
- Computer (for word processing, layout, photos and presentation (preferably with internet access via mobile phone or satellite)
- Drawing boards
- Exhibition panels (perhaps for display on the outside of the unit)
- Flipcharts
- Library of technical literature
- Light box
- Paper cutter or guillotine
- Photocopier
- Print machine (for large drawings and banners)
- Stationery cupboard (notepads, Post-its etc)
- Storage for drawings and photos
- ................................
- ................................

Mobile layout
1 Drawing Centre, 2 Storage cupboard, 3 Bathroom, 4 Reproduction area, 5 Computer centre, 6 Cockpit, 7 Typing area, 8 Kitchen, 9 Darkroom, 10 Storage cupboard, 11 Equipment cupboard

Mobile design studio
Custom converted 38-foot recreation vehicle used as a design studio for community planning workshops in rural areas. The internal layout is shown in the drawing above.
Photocredits
Ball State University, Indiana, USA, 1985,
S. Talley
Thanks: Tony Costello

