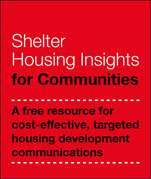Community Planning: Methods
Open house event
- description
- more detail
- more pictures
Open house events allow those promoting development initiatives to present them to a wider public and secure reactions in an informal manner. They are less structured than a workshop and more informal than a traditional exhibition.
Open house events can be organised at any stage of the design and development process by any of the parties. They can last from a few hours to several weeks.
The venue will be arranged with a number of displays on the proposals and options using a variety of interactive display techniques (see sample layout ).
Organisers will be present to deal with queries and engage in informal debate.
Material collected will be analysed afterwards and used to further develop the initiative.
Open house events can be organised at any stage of the design and development process by any of the parties. They can last from a few hours to several weeks.
The venue will be arranged with a number of displays on the proposals and options using a variety of interactive display techniques (see sample layout ).
Organisers will be present to deal with queries and engage in informal debate.
Material collected will be analysed afterwards and used to further develop the initiative.
Photocredits
East Street, Farnham, UK, 1997, Nick Wates.
East Street, Farnham, UK, 1997, Nick Wates.
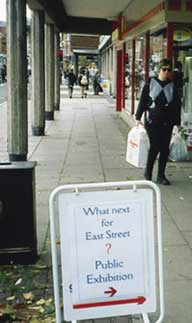
Inviting people in
Pavement sign encouraging passers-by to visit an open house event in a vacant shop on the future of the area.
Tips
- Good way to gauge initial public reaction to development proposals or options. Particularly useful for getting public involvement in proposals from a design workshop or planning day.
- There is no need to present drawings in an elaborate way, but careful thought needs to be given to highlighting the main points and on determining how reactions are obtained. Well worth engaging professional exhibition design skills if available.
- Prominent on-site venues work best, for instance an empty shop.
Costs
- Main costs: Hire of venue and exhibition material; staff time; design time (3 person days).
Sample layout in shop unit
- Entry desk. Take Post-its, pens, sticky dots (Red=Dislike. Green=Like. Yellow=Not sure).
- Welcome panel. Read about history and aim of present initiative.
- Participant data. Stick dots on panels to show where you live/work, age group and other relevant statistics.
- Issues, goals and action needed. Use Post-its to make additional points to those listed.
- Likes and dislikes. Put stickers on map to show favourite and least favourite buildings/spaces.
- Visions. Add Post-it comments to sketches of area visions (preferably before and after).
- Table scheme displays. Use sticky dots to make your views known on proposals already drawn up. See Table scheme display.
- Draw your own. Sketch your own ideas with felt-tips on tracing paper laid over base plans.
- What next. Read about it.
- Help. Sign up if you can offer any assistance.
- Comments. Write on flipcharts any comments not already covered.
- Further information. Write your name and address if you want to receive further information as things develop.
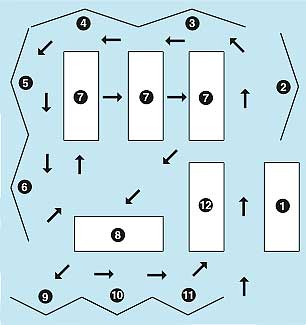
Inspiration
-
"I've been a councillor for 12 years and I've never been involved in an exercise like this before. We should be doing this for all of our towns instead of development control which is awful."
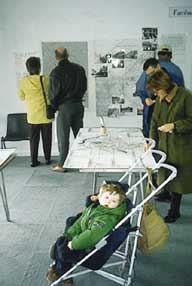
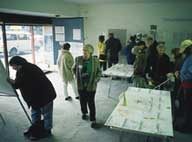
Relaxed atmosphere
People move freely from display to display and hold discussions with the organisers.
Photocredits
East Street, Farnham, UK, 1997, Nick Wates.
East Street, Farnham, UK, 1997, Nick Wates.
